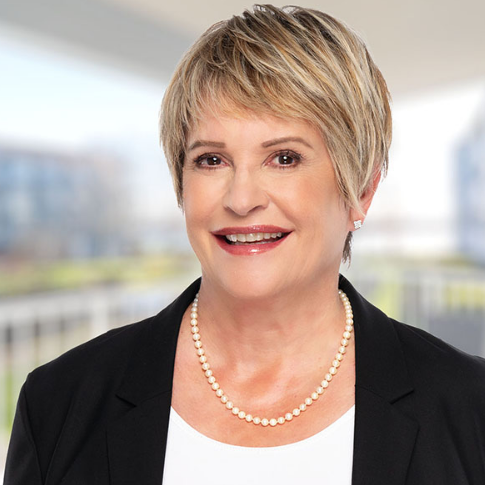For more information regarding the value of a property, please contact us for a free consultation.
6442 LAKEVIEW AVE Burnaby, BC V5E 2P4
Want to know what your home might be worth? Contact us for a FREE valuation!

Our team is ready to help you sell your home for the highest possible price ASAP
Key Details
Sold Price $2,880,000
Property Type Residential Detached
Sub Type House/Single Family
Listing Status Sold
Purchase Type For Sale
Square Footage 3,950 sqft
Price per Sqft $729
Subdivision Upper Deer Lake
MLS Listing ID R2963454
Style 2 Storey w/Bsmt.
Bedrooms 7
Full Baths 5
Half Baths 1
Year Built 2007
Annual Tax Amount $8,569
Tax Year 2024
Lot Size 7,746 Sqft
Property Sub-Type House/Single Family
Property Description
Beautiful European Home in Prestigious Upper Deer Lake. This stunning 3-level residence sits on a 56 x 138 lot with back lane access, offering breathtaking city and mountain views from the top floor. Spanning 3,950 sq ft, it features high ceilings, elegant granite finishes, three gas fireplaces, and hot water radiant heating throughout. Upper Floor: 4 bedrooms, 3 bathrooms. Main Floor: Den, 2-piece powder room. Basement: Rec room, Bedroom, 3-pce bath, for upstairs use or ideal for a nanny''s quarter with its own entrance, plus a separate 2-bedroom suite with its own laundry and private entrance—a fantastic mortgage helper. Additional highlights include a built-in vacuum system, alarm, attached double garage, and extra open parking front and back. Walking distance to Deer Lake Park.
Location
Province BC
Community Upper Deer Lake
Area Burnaby South
Zoning R1
Rooms
Other Rooms Foyer
Kitchen 2
Interior
Heating Hot Water, Natural Gas, Radiant
Fireplaces Number 3
Fireplaces Type Natural Gas
Exterior
Exterior Feature Balcny(s) Patio(s) Dck(s)
Parking Features Garage; Double, Open
Garage Spaces 2.0
Garage Description 22'1 x 21'8
Amenities Available None
View Y/N Yes
View CITY AND MOUNTAINS
Roof Type Tile - Concrete
Building
Story 3
Sewer City/Municipal
Water City/Municipal
Structure Type Frame - Wood
Read Less

Bought with RA Realty Alliance Inc.
GET MORE INFORMATION
- Vancouver West HOT
- Cambie
- Fairview
- Kerrisdale
- Marpole
- Mount Pleasant West
- Shaughnessy
- South Granville
- SW Marine
- Vancouver East HOT
- Fraser
- Grandview Woodland
- Hastings Sunrise
- Knight
- Mount Pleasant East
- Renfrew Heights
- Strathcona
- Victoria
- Arbutus
- Dunbar
- False Creek
- Kitsilano
- Oakridge
- Point Grey
- South Cambie
- Southlands
- University
- Collingwood
- Fraserview
- Hastings
- Killarney
- Main
- Renfrew
- South Marine
- South Vancouver HOT



